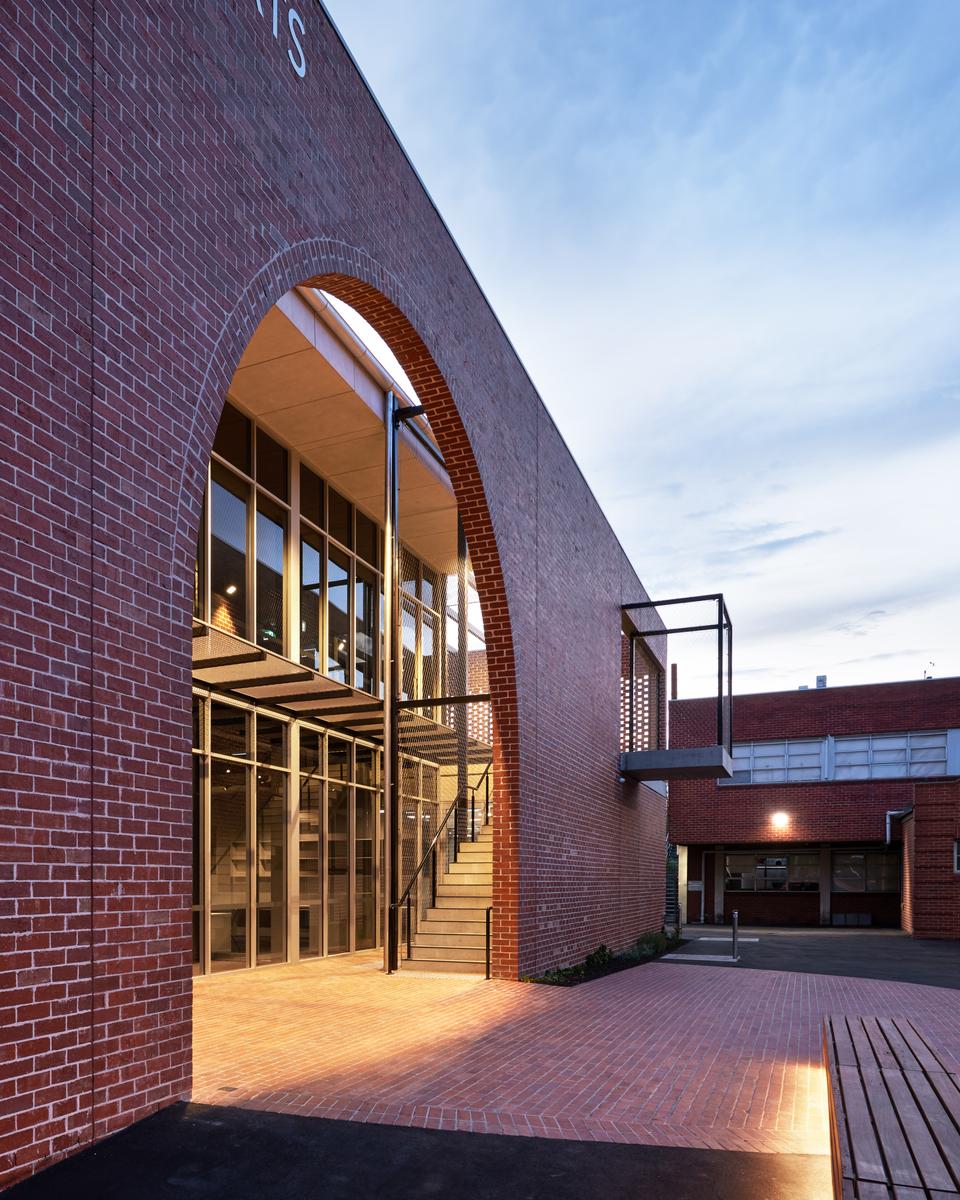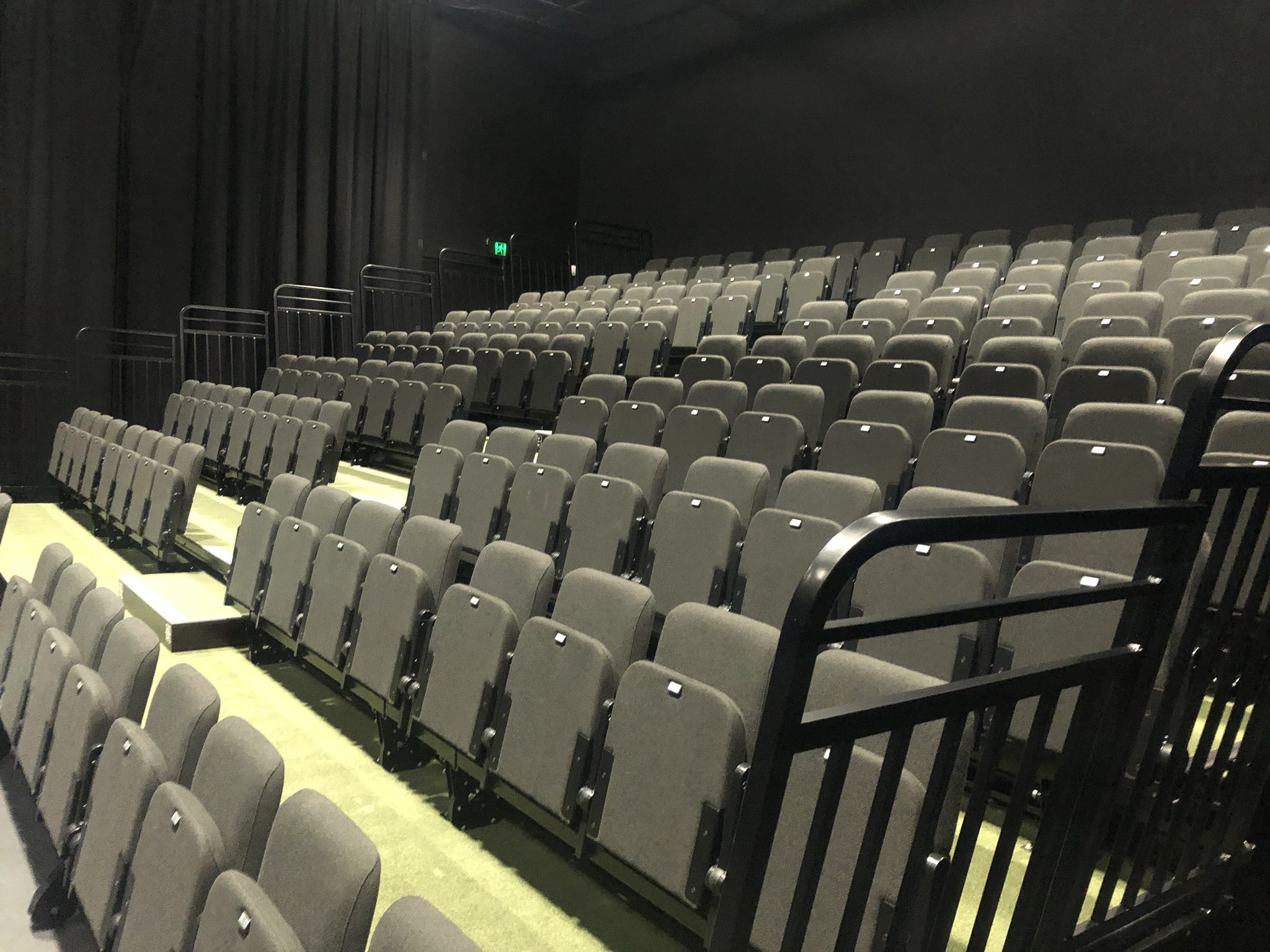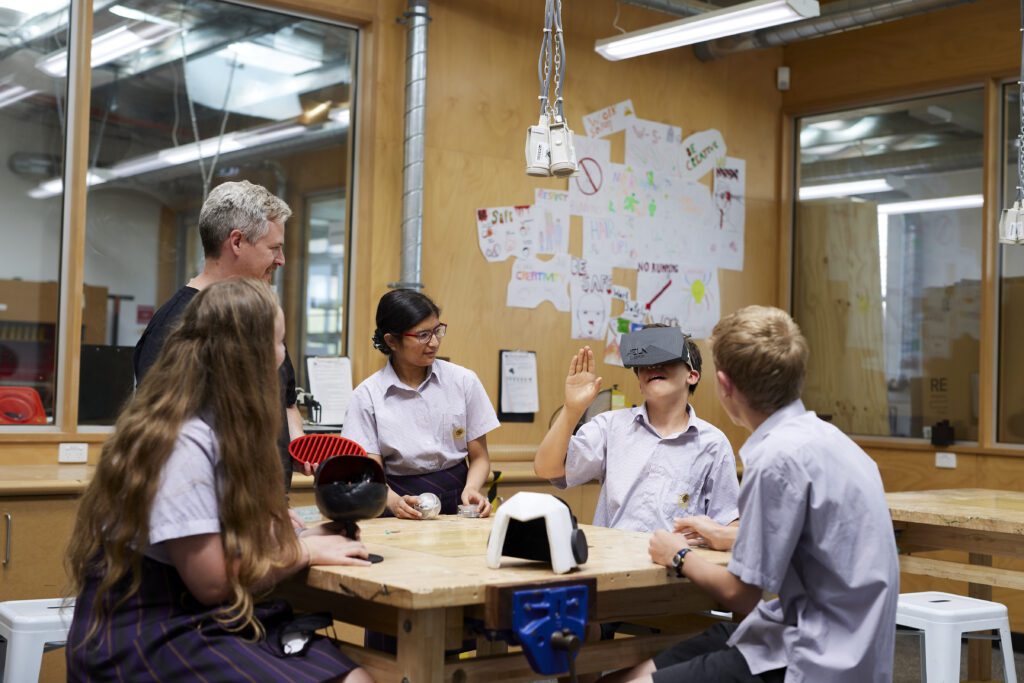Campus and facilities
Northcote High School is a welcoming and inspiring place for learning. In addition to redeveloping and refurbishing many of our existing facilities, we are currently engaged in planning for significant new spaces to be built.
Facilities
Our school is located in the inner-city with easy access to the city and Merri Creek. Our current facilities include a full gym, library, black box theatre and learning spaces that cater for contemporary learning and our diverse curriculum and co-curriculum offerings.
We have access to Merri Park and oval, which is maintained by the City of Darebin. Through various community partnerships, we also share sporting facilities, including being part of the Inner City Netball Program.
Campus Masterplan
Our Campus Masterplan was redeveloped in 2021 by Kerstin Thompson Architects. The plan outlines a number of redevelopment and improvement projects, each addressing different issues and providing benefits to students and staff.
The vision is to create a network of specialist learning hubs linking to gathering places, gardens and recreation areas opening onto Merri Park. Well-designed buildings and revitalised landscapes will cater for diverse activities within and beyond the school.
The Victorian Government is helping us realise this vision, providing funding of $16 million to deliver the first stage of the plan, a new three-storey STEM and library building.
We also rely on our community to fully realise this masterplan with tax deductible donations to our Northcote Thrive Fund.
Proposed stages
There are four proposed stages for the Campus Masterplan:
- Stage 1: New STEM and library building
- Stage 2: New gymnasium, health and wellbeing hub
- Stage 3: Refurbishment of main building, administration areas and creation of new courtyard spaces
- Stage 4: Redevelopment of general learning base classrooms
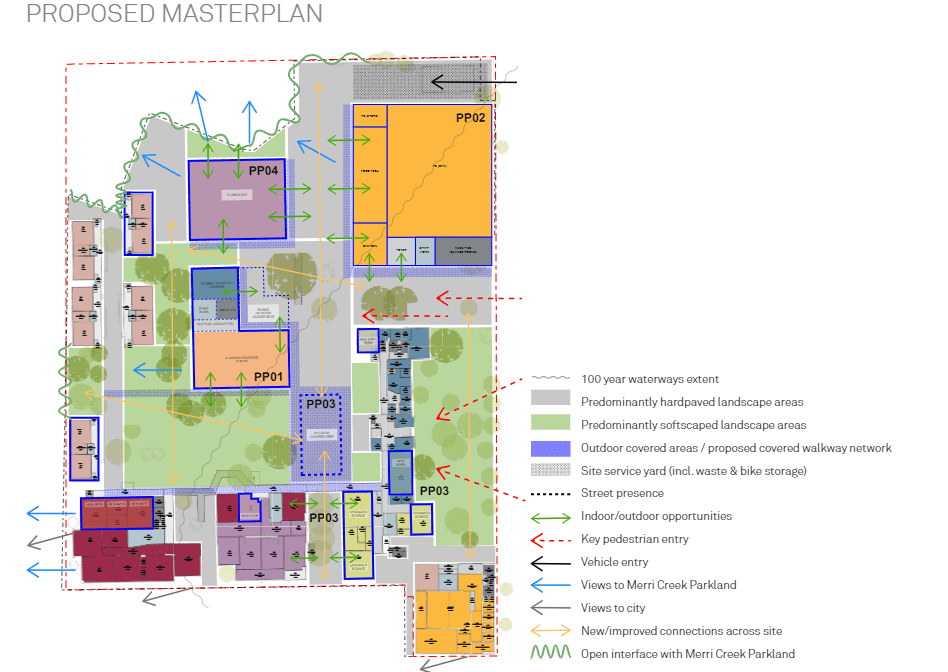
STEM and library building
Work is underway on our new three-storey STEM and library building with state-of-the-art STEM learning spaces and a student services hub. The building is scheduled to be completed mid-2024.
Further information about the project can be found on the Victorian Schools Building Authority website.
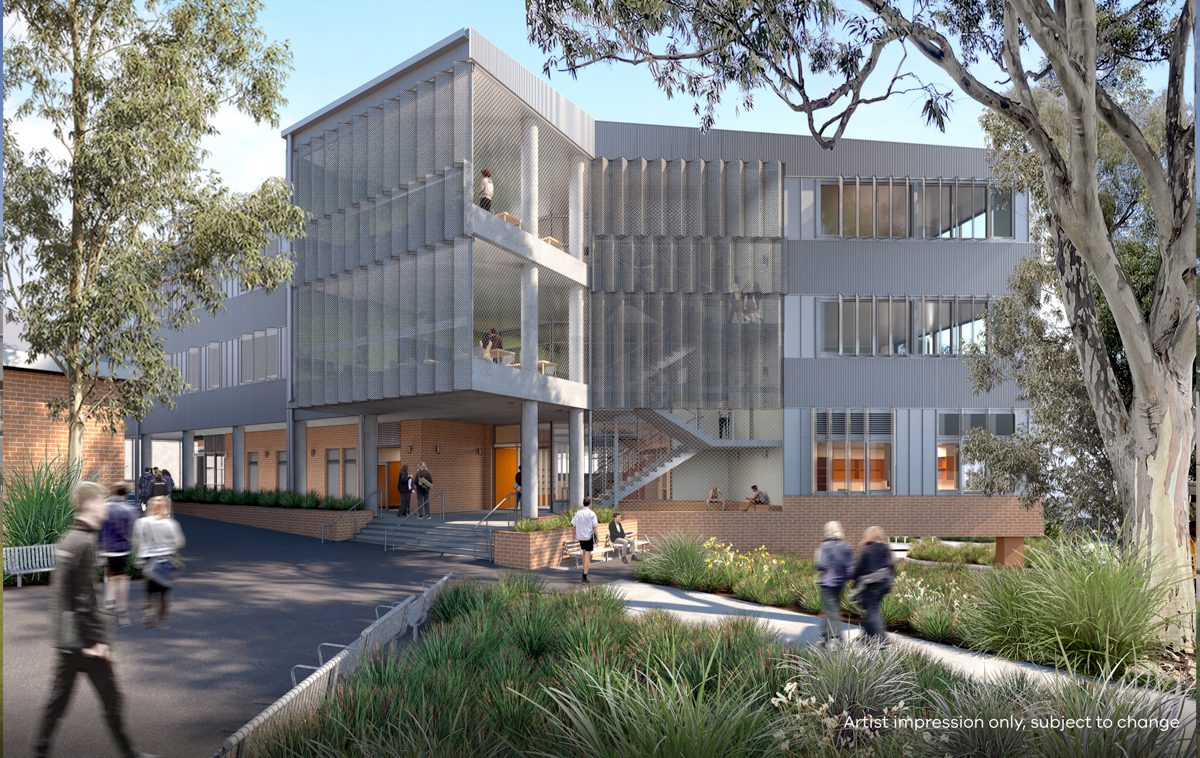
Performing Arts Centre
Our new Performing Arts Centre was completed in 2019, funded by the Victorian Government ($4.5m) and Northcote High School (~$1,000,000). This new space accommodates teaching and learning areas for the Music School and Drama and Theatre Studies, plus associated planning and support facilities, social spaces, and a senior study centre. The building was officially opened on April 24, with Minister for Education Hon. James Merlino MP, Kat Theophanous MP, and Ged Kearney MP in attendance. The completion of the Performing Arts Centre was also celebrated at a Community Opening in June 2019.
This space includes a 155 seat, black box theatre that is open to outside hirers.
